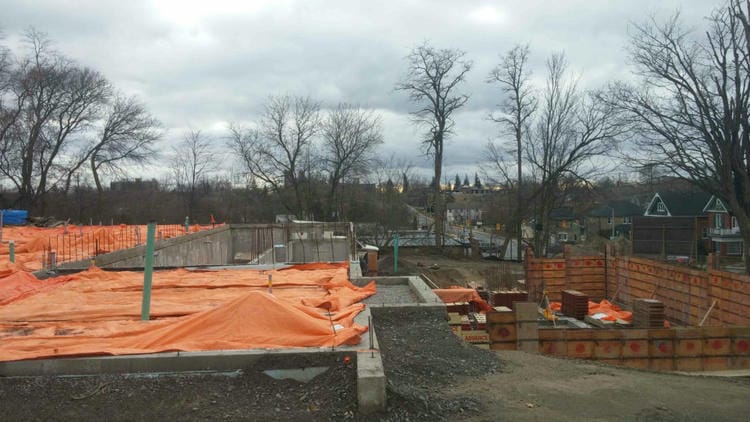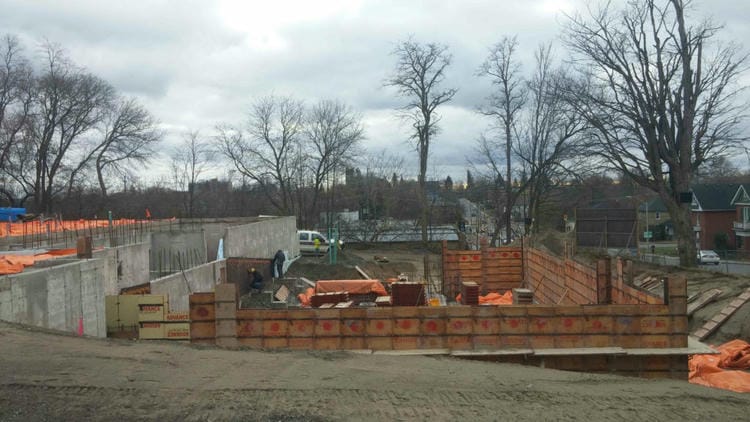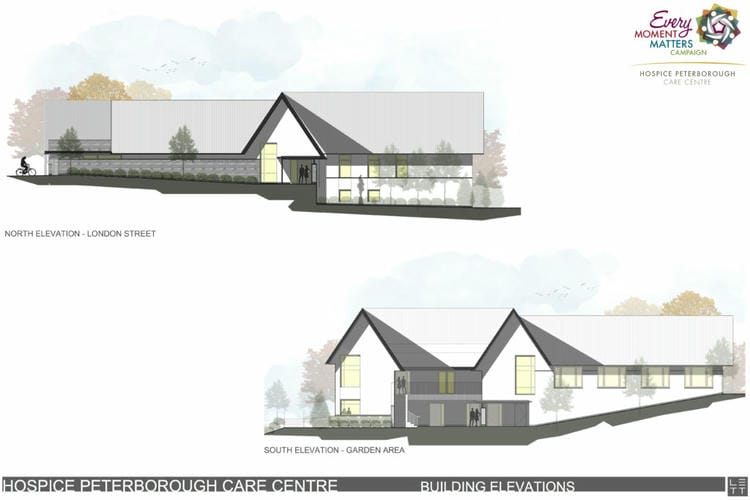This afternoon workers continued to install the forms for pouring the remaining concrete foundation. You can really see the complete building footprint emerging (four times the square footage of the current Hospice building). We also hosted an open house this afternoon where the new design and floor plans for the two-level care centre were revealed. The photos below are facing south from London Street (the north elevation). Compare them to the updated drawing of the north elevation also below. Things are really moving again! [showhide type=”post”]
Want to keep up to date on the most recent construction activity?
Sign up today and receive email alerts when new blog entries are made.




