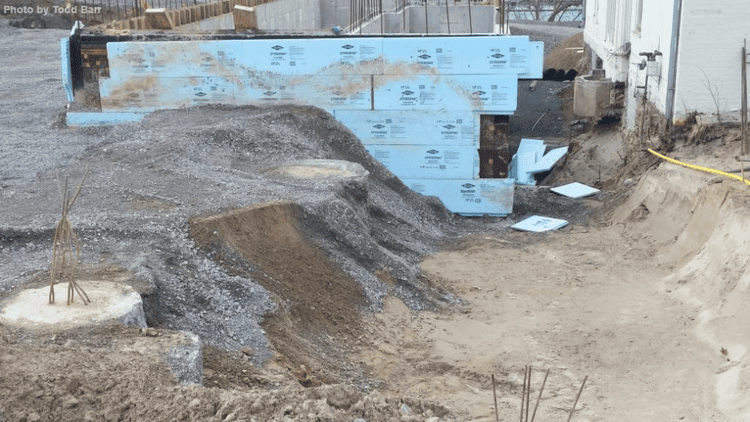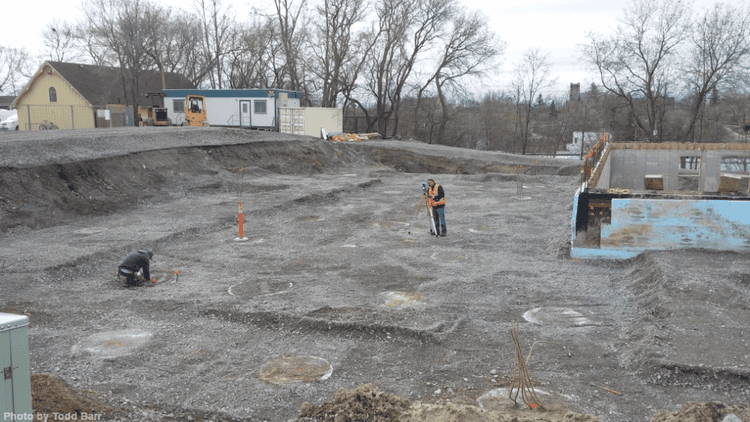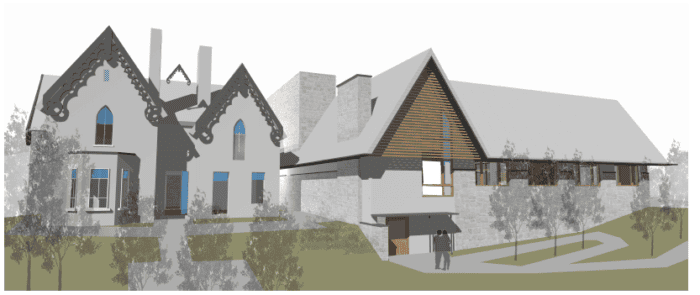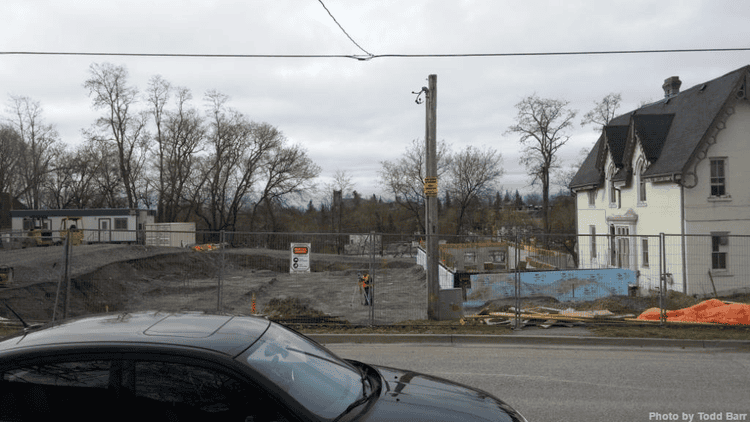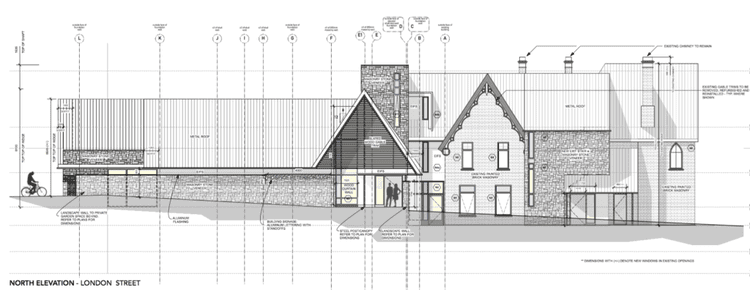In yesterday’s post I mentioned that the 48 in-ground concrete pillars (caissons) have been poured – thanks to the giant drilling machine that was onsite for about 20 days. This morning when I walked by the site, there were surveyors working and they had brushed away a lot of the surface dirt so you could really see the caissons. There are two photos below – one that shows the size of each caisson (profile view) and the layout of them all. [showhide type=”post”]
This morning I was also struck yet again by how the new building and Heeney House are taking shape. In the photo showing the layout of the caissons, you can see a large trench dug at the south/far end of the photo. As you can see by the south elevation drawing below (of the site at completion), there will be quite a drop from the top of the new building down to the walking path and garden areas. I have also included a photo taken from the north sidewalk of London street looking south onto the site. Contrast this to the architectural drawing below of the north view of things at completion. It’s fun to imagine!
Want to keep up to date on the most recent construction activity? Sign up today and receive alerts directly to your email when new blog entries are made.

